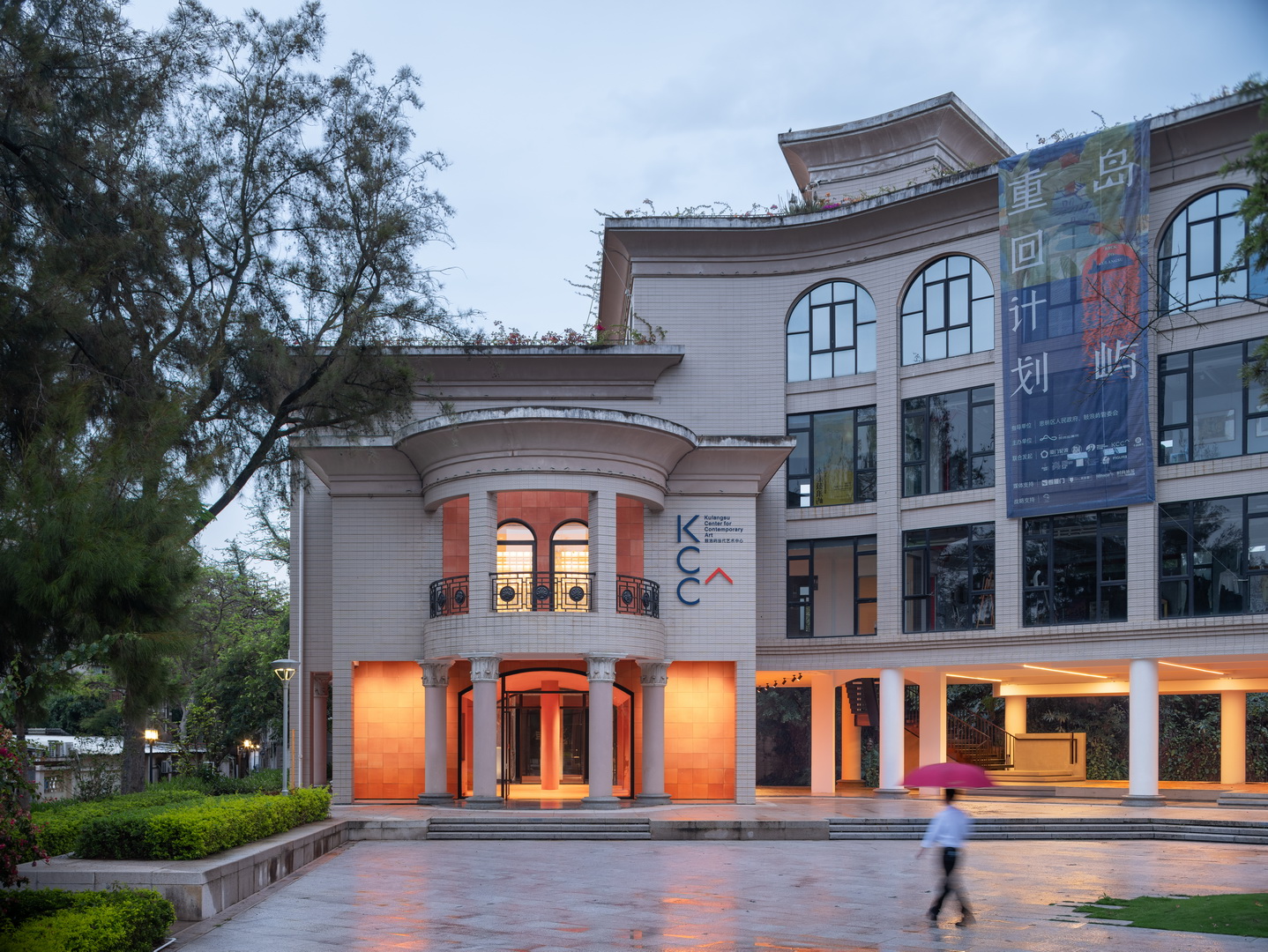Design Team: Li Yali (General Manager) | Yao Xiaowei (Project Manager), Yao Yongmei (Project Director), Zhang Chaoxian, Hu Haibo, Tang Weijun, Zhang Fujun, Chai Bingjiang, Gao Yufeng, Deng Tingfang, Wang Lei, Li Luyang, Li Gang, Gao Zixu | Xing Nianzhuan, Chen Kaidi, Wang Qingyi (Intern)
Kulangsu Center for Contemporary Art (KCCA) is located on the original site of the Xiamen Academy of Arts and Crafts. Situated on the west side of Kulangsu Island, the school is the alma mater of many well-known artists in Fujian. After the school’s relocation, Lianfa Group transformed the site into a new art park. KCCA is constructed in cooperation with Phoenix Satellite TV Linke Culture as the park’s launch area. It brings to the island a rich variety of international art exhibitions, public art planning, and cross-disciplinary exhibitions.
Because Kulangsu became a UNESCO World Heritage site, guidelines for renovation are strict, prompting the architect to employ logical design to maximize non-renewable spatial resources. We selected the school’s original auditorium building as the site of KCCA. The canteen on its lower level became an art gallery, and the auditorium on its upper level became a multi-function hall. The transformation of the auditorium building, one of the few large interior spaces on the island, became an engine that powers Kulangsu’s rejuvenation: it not only revives the campus but also stimulates the vitality of nearby underdeveloped areas, such as the Neicuo’ao Wharf. Because the auditorium building is located at the campus’ center, the difficulty lies in creating an intriguing spatial sequence that guides visitors from the entrance square inward. This organic circulation would link scattered components of the existing campus to formulate a complete spatial narrative.
The new spatial sequence is made up of a number of discrete components. Every segment of history should be preserved, so from the traces of history on each component born individual scenes. When reassembled, these components create a comprehensive whole that immerses visitors in changing scenes as they walk through a theatrical space. An ensemble of colors, light and shadow, texture, and scale defines the spatial sequence. One first arrives at the veranda, which serves as a stage for the entrance square and a pathway to the area in the back; from there, one passes through the red lobby, the original cylindrical hall, the black Stone Hall, the white corridor, and finally landing at the KCCA.
In this spatial sequence, each layer of history is preserved and displayed. The overall space is subtly updated through the incorporation of modern aesthetics, ultimately achieving an elegant transformation of the campus and its peripheries.
Credits:
Project Location: Xiamen, Fujian Province
Design Period: 2020—2021
Construction Period: 2021—2022
Site Area: 4,500㎡
Floor Area: 4,532㎡
Client: China Xiamen Gulangyu Investment Development Co., Ltd.
Construction Agency: Xiamen Lianfa Engineering Management Co., Ltd.
Collaborators: Zhongyuan (Xiamen) Engineering Design & Research Institute Co., Ltd. (Construction Design)
Fujian Jianyan Investigation Designing Institute (Structural Reinforcement Design)
Shenzhen Jiedi Landscape Design Co., Ltd. (Landscape Construction Design)
Xiamen Changyi Construction Engineering Co., Ltd. (Interior Construction Drawing)
Beijing Yuanzhan Lighting Design Co.,Ltd., Guangzhou Sanxin HongRi Lighting Co., Ltd. (Lighting Design)
Photographer: TAL

