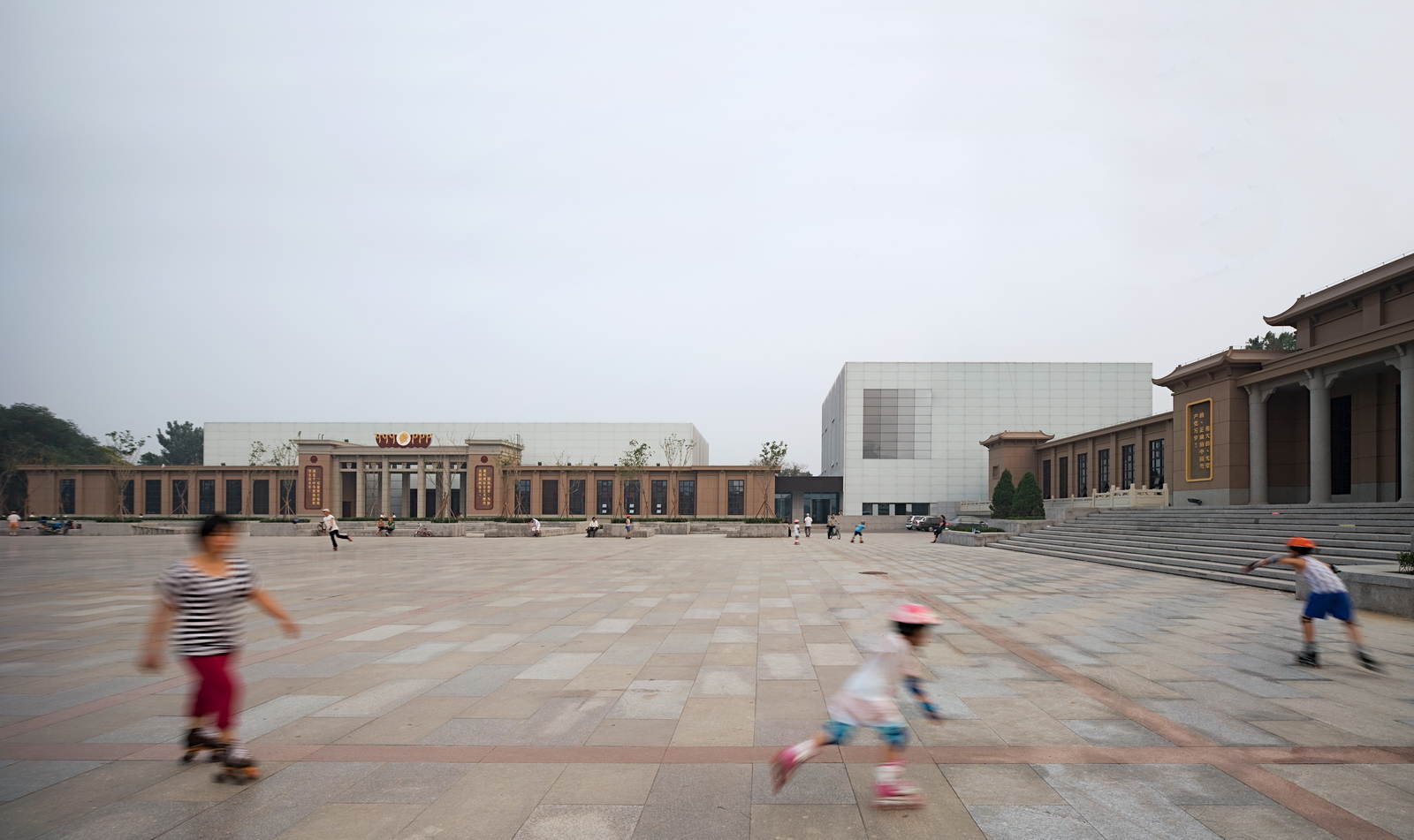Design Team: Wu Wenyi, Liu Yinyan | Du Aihong, Hao Gang | Zhang Yongjian, Zhang Miao, Cheng Zhi, Zheng Na, Chen Chun, Wei Yan, Liu Shuang, Liu Nini, Yang Qing, Chen Lan, Huo Zhenzhou.
The Tangshan Museum is a renovation project based on the original 1968 pavillions for learning derived from Chairman Mao Zedong’s ideology. The 1968 structures are arranged in a “C”shape around a large public square. These buildings have survived the 1976 Tangshan earthquake, and have become the largest collection for the new Tangshan museum. At the foot of Phoenix Hill, the site sits at the heart of the city and its open square is the city’s most favorable leisure and recreational destination.
The new part is located in the corner area so as not to disturb the existing visual relationship between the old buildings and the hill in the backdrop. This sensitive measure keeps people’s memory of this place intact. Driven by the concept of “the urban sofa”, the central square is designed with a ring of semi-private spaces suitable for small group activities, and thus creates a sense of belonging in the city.
The design explores how to maintain memorable urban artifacts in a second or third tier city. Under new social, cultural, economic, and technological conditions, it seeks a strategy of how to transform the old into the new with the premise of anchoring the city into its spiritual roots.
Credits and Data:
Project Location: Tangshan
Project Period: 2009-2011
Project Status: Completed
Site Area: 20,000㎡
Floor Area: 24,444㎡
Building Levels: 6 floors, 1 basement
Building Height: 24m
Client: The Administration Office of Tangshan Municipal Construction Investment
Collaborators: Beijing Longanhuacheng Architectural Design Co., Ltd. | View Unlimited Landscape Architects
Photographers: Chen Yao, Hao Gang, Meng Yan
Publications:
URBANUS. Tangshan Museum Expansion. Archdaily website. 2016.10.18
都市实践. 唐山博物馆改造扩建. Archdaily建筑网站. 2014.03.13

