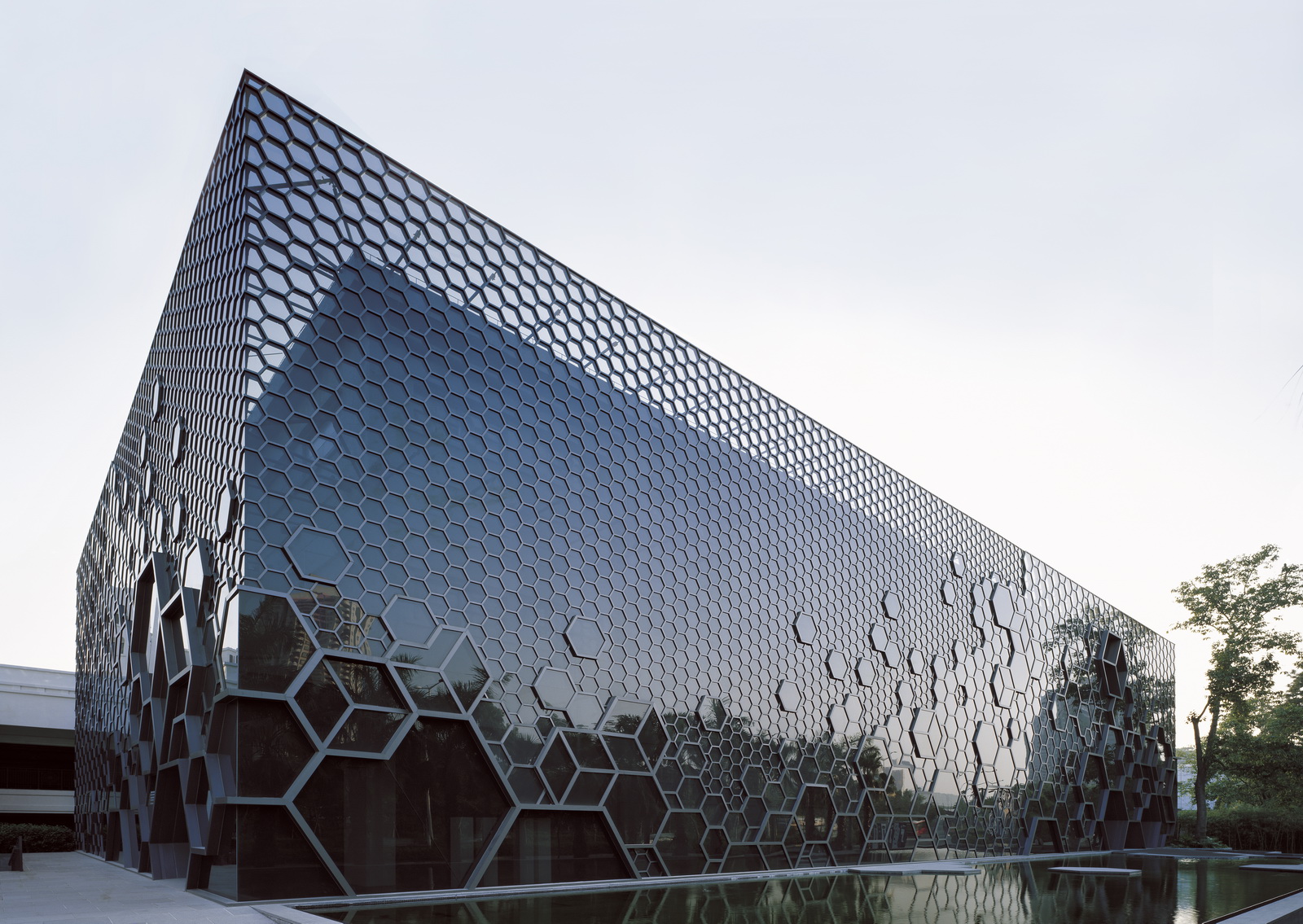Project Architect: Deng Dan, Yao Xiaowei
Team: Cheng Yun, Li Jing, Wei Zhijiao, Cedric Yu | Zhu Jialin, Wu Wenyi (Technical Director)
The site has had a rather unremarkable history. Originally made for a laundry facility for Shenzhen Bay Hotel in the early 80’s, it is situated along the main road, between a Spanish-style OCT Hotel and the Hexiangning Gallery. Over many years, the warehouse itself remained unaltered while the city around it rapidly transformed. Considering the significance of its location, the owner decides to remodel the warehouse in a meaningful way. For Urbanus, the remodelling of the site poses difficult questions of how to address the existing urban condition, and how new interventions would relate to it.
The main architectural gesture is to wrap the entire warehouse with a hexagonal glass curtain wall. The pattern is created from 4 different sizes of hexagons. As a result, the new wall becomes a lively theatrical screen.
The geometric pattern is more than just surface deep. It is actually a three-dimensional matrix of intersecting elements that project into the gallery spaces, structuring the building’s interior design. The result is the creation of delightful and unexpected spatial experiences.
Credits and Data:
Project Location: 9009-1 Shenzhen Ave., Nanshan district, Shenzhen
Project Period: 2006-2008
Project Status: Completed
Site Area: 2,700㎡
Floor Area: 2,620㎡
Building Storey: 3
Building Height: 12.8m
Client: Shenzhen OCT Real Estate Co.,Ltd
Interior Collaborator: Guo Qun Design; LDI Collaborator: Fangcheng Architectural Design; Curtain Wall Design Collaborator: Zhuhai Jingyi Glass Engineering
VI Design: wx-design; Mosaic Pavement Design for Water Pool: Huangyang Design
General Contractor: OCT Building & Safety Co., Ltd. | Zhuhai Jingyi Glass Engineering
Photographers: Qiang Jin, Meng Yan, OCT Art & Design Gallery
Interview:
孟岩访谈. 华·美术馆12周年专访 | 孟岩:一座小建筑和一个大时代. 华·美术馆. 2020.09.30

