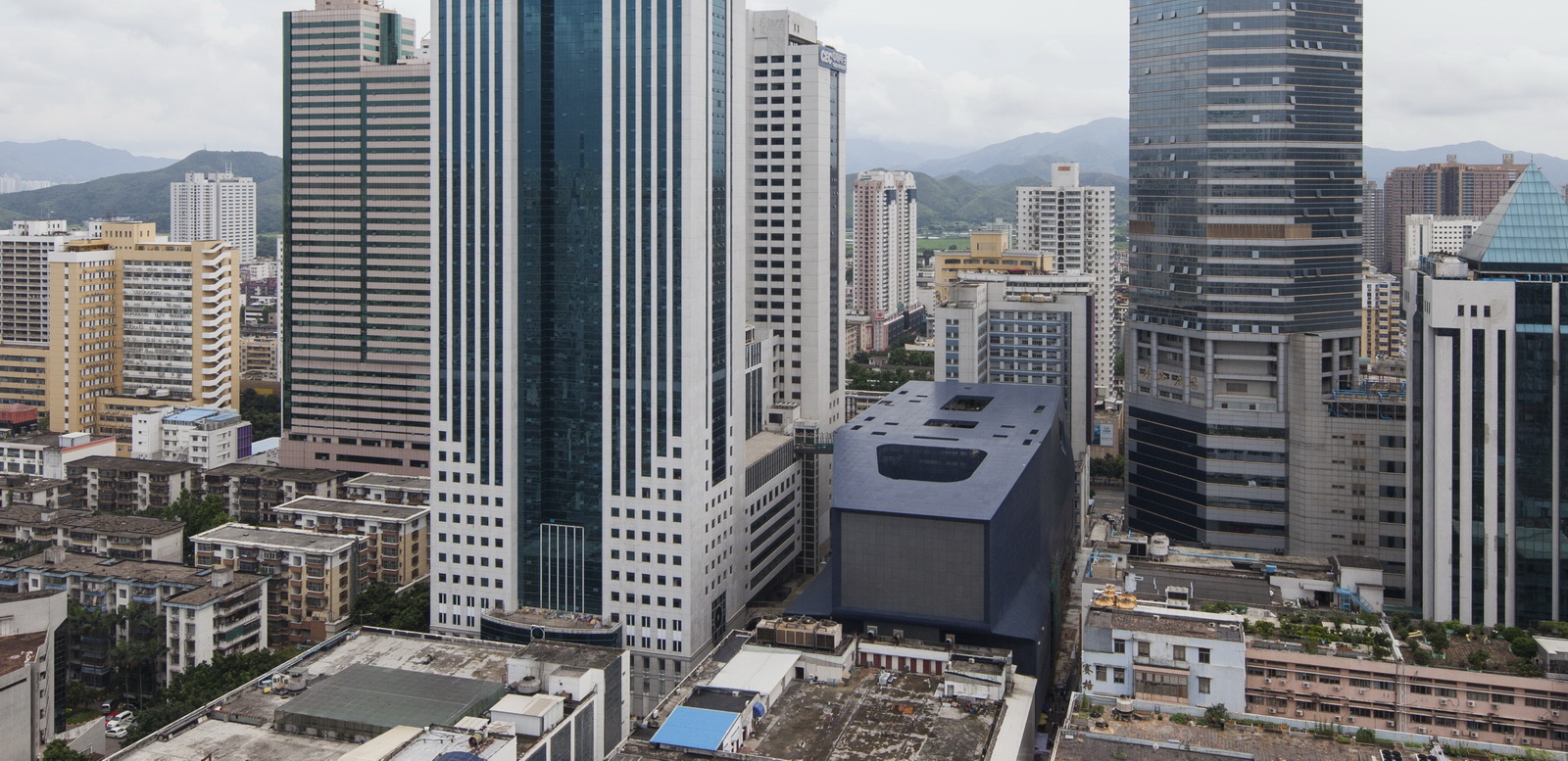Project Architect: Rao Enchen,Tao Jiankun, Zhang Zhen, Tu Jiang
Team: Yao Xiaowei, Li Qiang, Yin Yujun | Yao Dianbin (Technical Director)
Huaqiangbei, which is recognized as the most active commercial center of Shenzhen, is currently encountering a great urban crisis: the chaotic pedestrian and vehicular circulation as well as the lack of urban infrastructure and facilities became an obstacle in its transformation from a single-programmed electronic market to a mix-used commercial district.
The site is located on the main street of Huaqiangbei, in a void surrounded with overwhelming skyscrapers and crossed by a path with approximate 200,000 people flow per day. The design brief requests designers to design a multi-level parking structure, with retails, restaurants and hotels. More importantly, to improve the local traffic condition and to connect the nearby commercial buildings. Urban area with such high density usually contains a great amount of energy. The challenge of the design how to accommodate, within a large scale of architectural volume, the movements of people, vehicles and other kinds of logistics. Thus, the design should reinforce the efficiency of each system while creating new commercial opportunities and extraordinary urban experiences.
Therefore, this ‘Super-Container? ’ consists of vertical distribution dock at the lower level, commercial activities and food and beverage on the street level, a mechanical parking system on the mid-levels, and a hotel on the top floor. Reacting to the current situation on the site, an existing five-story commercial building is embedded within the design. It is entirely wrapped around with a stretched metal mesh, to ensure that the inner space of this ‘Super -Container? ’ gets adequate amount of natural light and proper ventilation. The form of this hybrid programmed building, with the expressive facade, demonstrates the spatial limitation of the context and its struggle to break free. Horizontally, this building has been excavated in the middle of its body and an opening hollowed out becomes a huge hallway, connecting the streets on both sides and the lobby of the commercial area within. This allows us to maintain the existing street circulation. Ramps, stairs and overpasses are placed in different directions, offering convenient access to the different levels of the commercial when people flow through the hallway. Vertically, two huge atriums introduce natural light to the hallway. Tens of thousands of people passing through this hallway will feel the changing natural light playing on the curving façade throughout the day.
Credits and Data:
Project Location: Huaqiangbei Commercial District, Shenzhen
Project Period: 2007-now
Project Status: Completed
Site Area: 15,292㎡
Floor Area: 41,000㎡
Client: China Electronics Shenzhen Company
LDI Collaborator: Shenzhen Zhonghui Architectural Design Firm
Structure/ MEP (Mechanical, Electrical, And Plumbing) Collaborator: Guangzhou RBS Architecture Engineer Design Associates | Shenzhen Tianyu Dynamo-electric Engineering Design Firm
Photographers: Alex Chan, Wang Dayong, Wu Qiwei, Meng Yan, Rao Enchen

