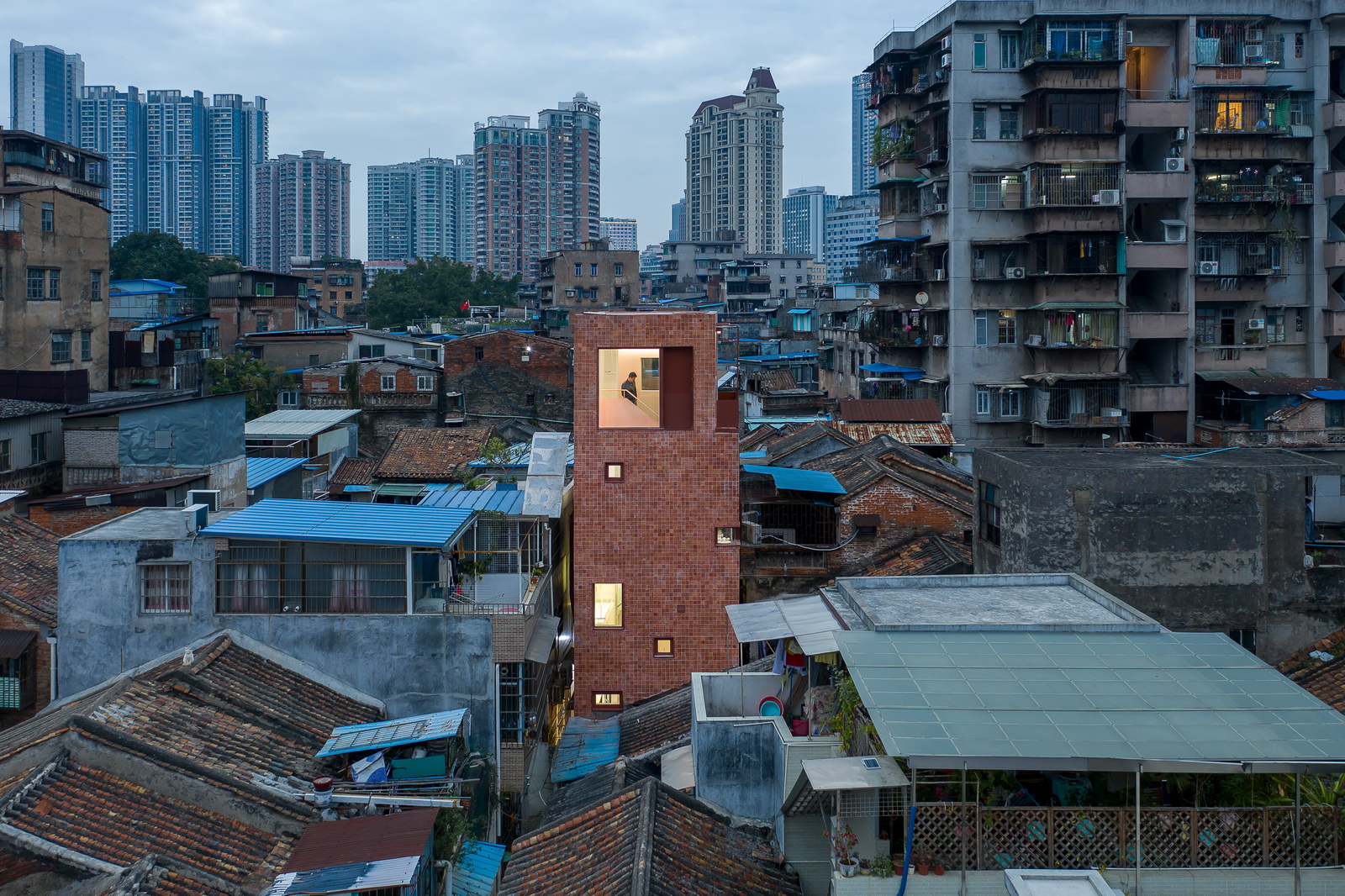Project Architect: Jiang Qingzhou Team: Zhang Chaoxian
The Mengsheng Community in the Haizhu District of Guangzhou got its name out of the saying that the descendants of Mengtian, a legendary general of Qin Dynasty(221B.C-207B.C), resided here. The project is located on Upper-Mengsheng Street, a long and winding alleyway. The original house was a three-story brick and concrete structure that the owner built in 1985 with each story having a floor area of merely 22 square meters. It is closely surrounded by its neighboring buildings.
The east side of the house brushes against the exterior wall of the adjacent house, while the north and west sides have a spacing of 90 and 30 centimeters with neighboring houses. The 80 -centimeter-wide alley in the south, which barely allows two people to walk pass each other, is the only passage that leads to the entrance. In addition to being small, compressed, dark, and incoveniently close to the neighboring houses, the building also has poor thermal performance with underlying structural dangers. These issues are always typical in the process of regeneration in old city quarters.
The renovation plan started from the interior, aiming to reorganize the vital functions of daily life within the limited space. The operation of carving through the floor plates enables the integration of the whole building and creates interlocking living spaces. Skylights are introduced on the top floor to allow light in the building. Thus the dark and light spaces, openings and enclosures, are manipulated to make the tiny interior feel much more spacious. The construction started with the reinforcement of the overall structure. The original steep, single-run stair was replaced by a comfortable double-flight one as a device to rearrange vertical circulation. The customized light scoops on the north and south walls bring additional skylight to the dark ground floor. Carefully designed viewing windows at various positions on the walls not only usher in natural light to each floor, but also bring outside views inside. On the top fourth floor, there is a transparent small room and a terrace that overlooks the surrounding city. It is intended to be an open space flexible for various activities as admiring the moon, having tea or contemplating.
A house should not only accommodate people, but also their spirit and dreams. Though this house is tiny, it provides a unique feeling of serenity over the hustle and bustle of the metropolis. The stroll through the dark and narrow alley into the building can be a reminder of an excerpt from the Chinese literary classic, The Peach Colony, that tells a story of a fisherman’s discovery of an “Arcadia” at the end of a grove of peach trees: “At first the opening was very narrow, barely wide enough for one person to go in¹ ”. After walking through the alley that is illuminated by only a beam of narrowly constrained skylight, eventually “it opened into a flood of light¹ ”. Here, while one ascends from the ground floor of the building to the top, he gradually emerges from darkness into brightness and his feelings would rise from repression to a sense of release. This experience is akin to that of the fisherman, thus the building can be seen as the reconstruction of a “vertical Peach Colony”.
Small pieces of maroon stone with natural grains are chosen for the exterior wall of the house, since their color matches with the surrounding old buildings. As time passes, the overall texture of the wall will enable the house to be further integrated into the surrounding environment. After renovation, the building still takes on a low-key stance in the neighborhood, while provides a welcoming respite for its owners in the bustling city.
This small, single-family house of merely 80 square meters is a tiny cell that composes the old city fabric of Guangzhou. As an example of the city’s micro-regeneration process, this project has a unique cultural ambition for the revival of the historical clusters within the city. It undertakes resistance and provides an alternative option that opposes the prevailing tabula rasa model of urban renewal.
1. The Peach Colony, translated by Lin Yutang
Credits and Data:
Client: DRAGON TV
Location: Guang Zhou Design: 2018 Built: 2018
Site Area: 27.9㎡ Floor Area: 96.37㎡
Building Levels: 4 floors Building Height: 12.7m
(LDI) Structure/ MEP (Mechanical, Electrical, Plumbing): Beijing Century Peak International Architecture Design Co., Ltd., China Building Design Consultants
Photographers: Zhang Chao, Meng Yan, Jiang Qingzhou, Zhang Chaoxian
Award: 2020 WA Chinese Architecture Award – Housing Award – Winner
Publications:
东方卫视《梦想改造家-被困住的家》视频观看
徐好好 曾宇健. 孟岩:广州上蒙圣街18号住宅. T+A 2020(1)130-139
URBANUS. The Renovation of a Little House in a Historical Neighborhood of Guangzhou. Archdaily website. 2019.07.05
都市实践. 广州历史街区内一栋极小住宅的改造“大隐于市”. Archdaily建筑网站. 2019.07.04
URBANUS renovates three-story residence from the 80s in guangzhou, china. designboom website. 2019.06.19
URBANUS. Serene Residence in a Bustling City: The Renovation of a Little House in a Historical Neighborhood of Guangzhou, China. gooood website. 2019.06.17
都市实践. “大隐于市”- 广州历史街区内一栋极小住宅的改造,广东. 谷德设计网. 2019.06.17
都市实践. 从“坐困愁城”到“大隐于市”,广州海珠区上蒙圣街18号住宅改造. 有方建筑网站. 2019.06.07
网易设计. 梦想改造家 | 垂直‘桃花源’ 建筑师孟岩遇史上最难. 163设计公众号. 2018.11.02
URBANUS ARCHITECTURE & DESIGN SERENE RESIDENCE. THE PLAN. 2019.09.23
MENGSHENG HOUSE. Mini Building Vol.10. | AC Publishing. 2020.07

